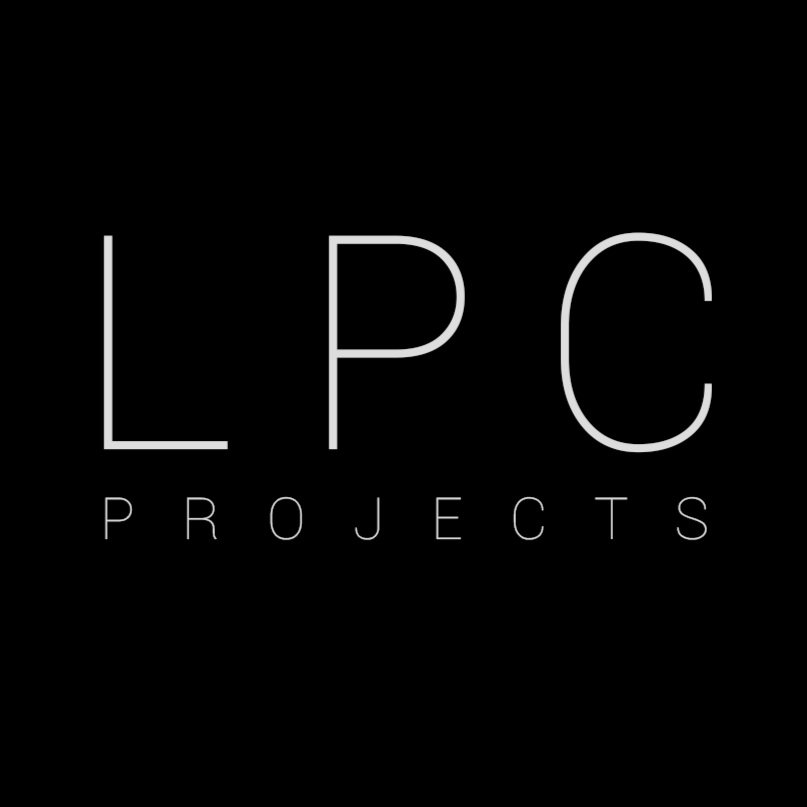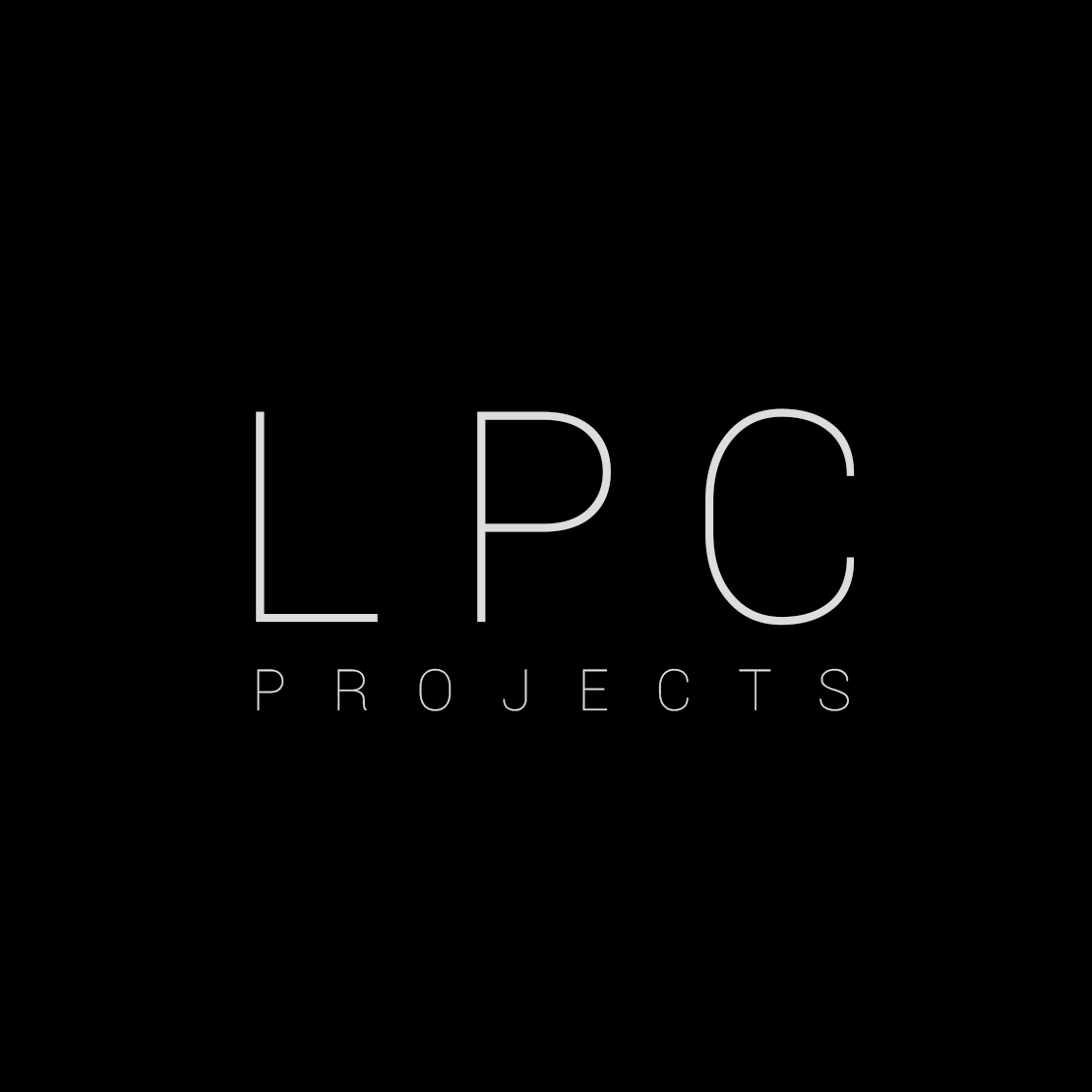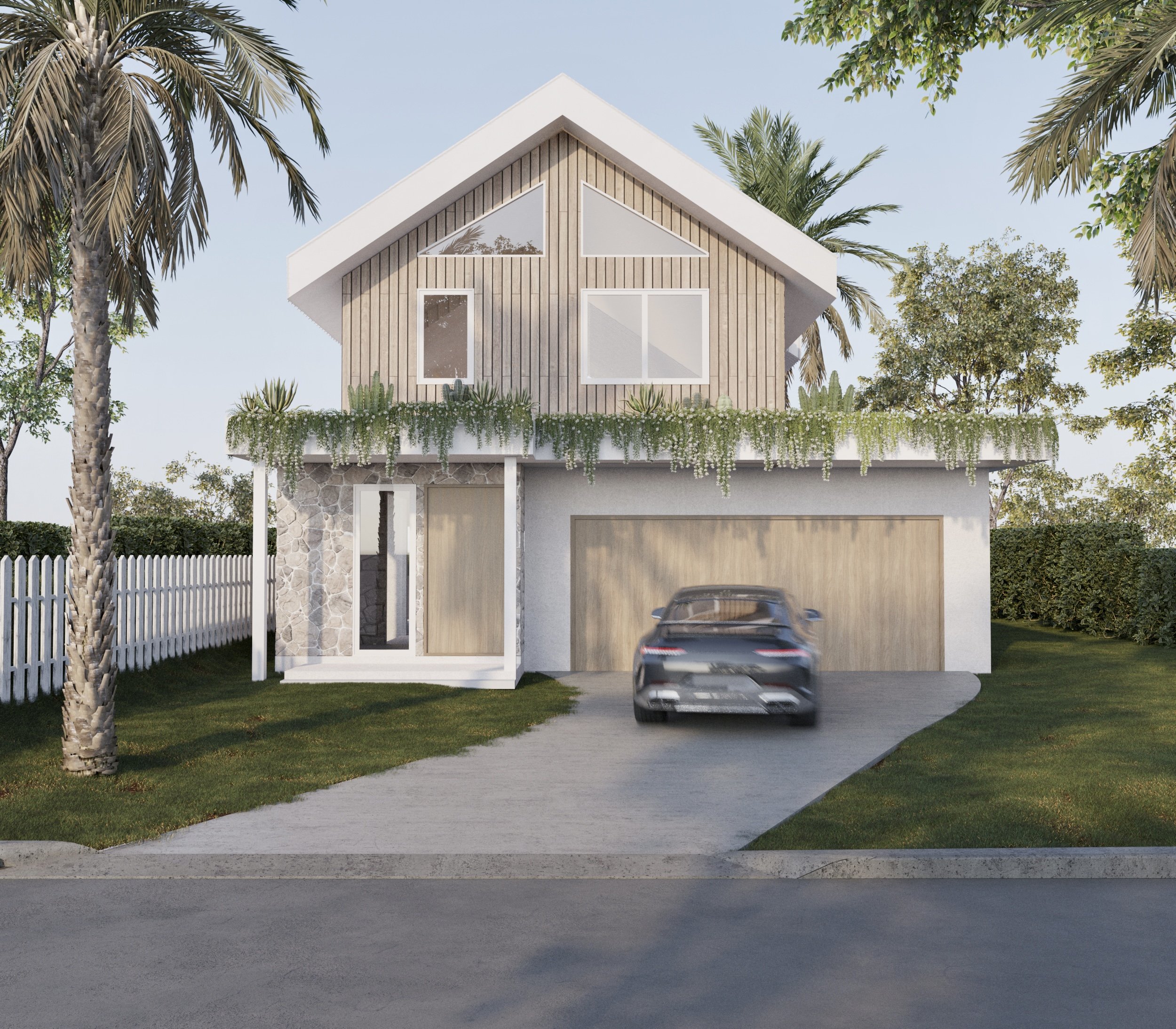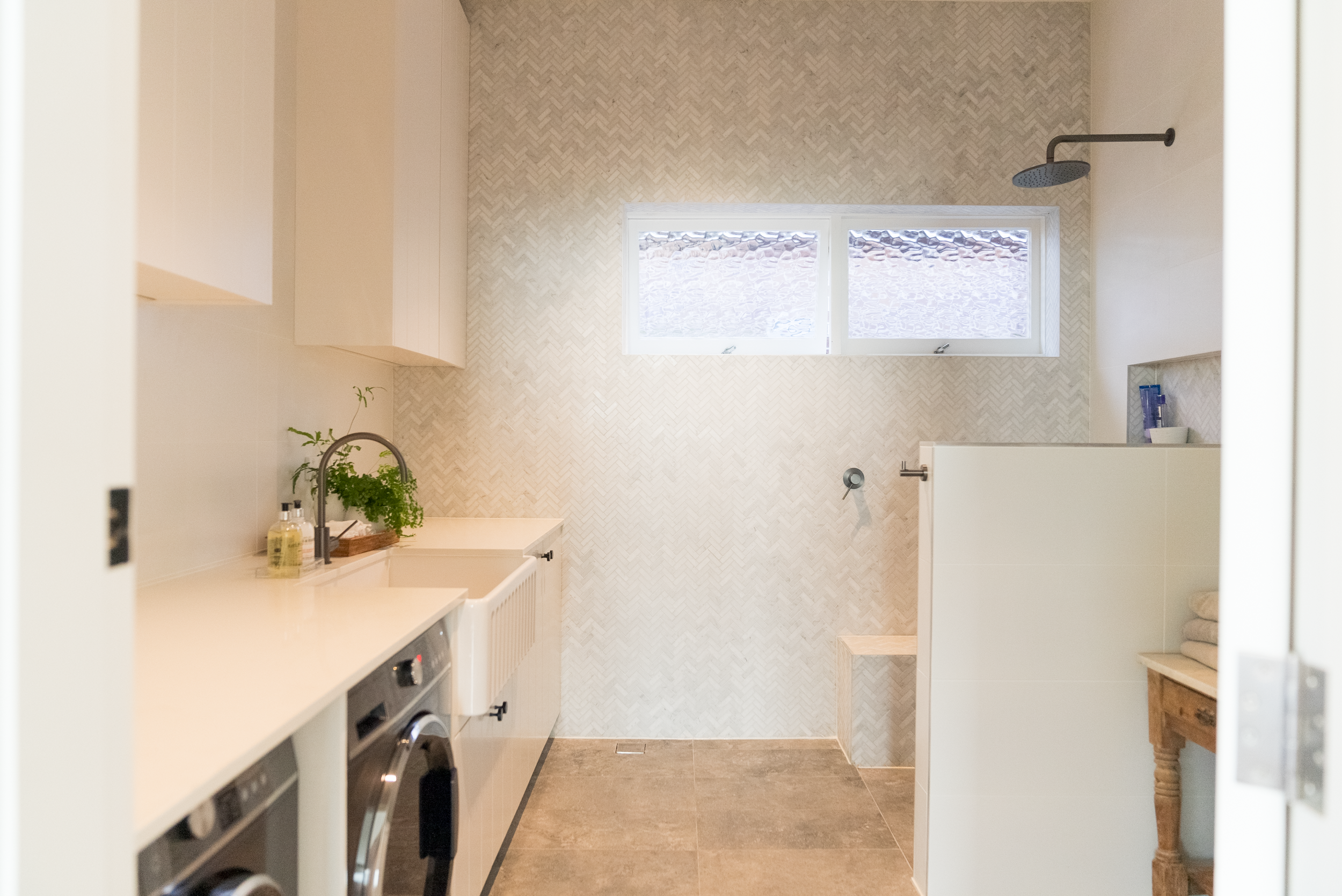ARCHITECTURAL NEW BUILDS
Our architectural new builds offer a completely customised approach to creating your ideal home. We can guide you through every stage, from design and permits to construction and finishing touches, ensuring a seamless, high-quality process.
Our goal is to bring your vision to life with a home that’s perfectly suited to your style, budget, and lifestyle needs.
WHAT TO EXPECT IN THE BUILDING PROCESS:
YOU HAVE YOUR BLOCK OF LAND, WHAT NEXT?
So what does the entire building process consist of?
It all starts with an idea
Design Phase
The “Design” in Design & Construct covers both the design and planning. This stage involves determining the project scope, goals, and requirements. It also involves identifying potential risks, constraints, and challenges that may impact the project.
Pros of engaging a builder in the planning and design phase include setting clear objectives, establishing expectations, and creating a roadmap for the project, that is transparent across all parties involved in the build. Builder’s will also contact their trusted trades including plumbers, electricians, landscapers and joiners etc to gather advise, tips and preliminary estimates and plans where necessary.
It is important to keep in mind that when in the planning phase potential delays, changes in scope, and unexpected challenges that can arise during the project. Though, these are minimised when the conversations starts with all parties prior to construction.
Pre-construction Phase
The pre-construction phase is also apart of the design and planning phase of the project.
This stage involves obtaining necessary permits and approvals, creating a project schedule and budget, and identifying contractors and subcontractors to perform the work. The pros of pre-construction include ensuring that all necessary steps are taken before construction begins, creating a realistic budget and schedule, and identifying potential issues before they become major problems. The cons of pre-construction include potential delays in obtaining permits and approvals, unexpected changes in the budget or schedule, and difficulties in finding qualified contractors and subcontractors.

CONSTRUCTION PHASE
Site Preparation:
The site is cleared and level, with utilities like water, electricity, and sewage connections established. Foundation work then begins, which is crucial for structural stability.
Framing and Structural Work:
This stage includes building the frame, walls, roof trusses, and other structural elements, shaping the skeleton of the building.
Systems Installation:
Plumbing, electrical, and HVAC systems are installed and inspected. This phase ensures all essential services are in place before closing up walls.
Interior and Exterior Finishes:
Walls are closed up, floors, windows, and doors are installed, and finishes like painting, cabinetry, and flooring are completed. Exterior work, such as siding, roofing, and landscaping, also takes place.
Final Inspections and Handover
The completed build undergoes final inspections to ensure it meets safety and quality standards. After any final adjustments, the building is handed over to the client, ready for occupancy.
ARCHITECTURAL NEW BUILDS WITH LPC PROJECTS
ARCHITECTURAL NEW BUILDS WITH LPC PROJECTS








